KINGSTON, N.Y. >> The city and the owner of Kingston Plaza announced a plan Thursday to develop apartments, a hotel and a restaurant at Fair and North Front streets in Uptown Kingston and create additional parking as part of the process.
The plan, dubbed The Kingstonian, would incorporate the site of the city’s former Uptown Parking Garage and a warehouse across Fair Street that belongs to plaza owner Herzog Supply Co.
An elevated walkway connecting the former garage site to the plaza property also is part of the plan.
“We have been meeting with different groups and stakeholders to try to figure out what we need in Uptown Kingston,” Mayor Steve Noble said during a morning press conference in the Senate Garage, near the proposed development site. “So far what we’ve heard is we need more parking, we want residential units, we want a hotel. And so with those ideas already, we’re starting to develop conceptual ideas and thoughts.”
Noble said there are 140 spaces in the city-owned parking lot where the garage used to stand and that he is waiting to see how many could be added in the new project. The multilevel garage, torn down in 2008 due to disrepair, had more than 300 spaces.
Herzog Supply Co. owns both the 140,000-square-foot warehouse on Fair Street, between North Front Street and Schwenk Drive, and the plaza on the other side of Schwenk Drive. Herzog President Brad Jordan said at Thursday’s press conference that planners of the new project “are keying in on [a new] parking garage and high-end housing. The biggest part of this project is to create a parking garage on that site.”
It was not clear, however, which elements of the new development would be at the site of the former parking garage and which would be at the warehouse site, but there appeared to be the possibility that the garage site wouldn’t be used strictly for parking.
Neither Jordan nor members of a planning team would offer specifics about the overall project, or discuss its cost or a time frame for completion. Project spokesman Joseph Bonura, who’s with JM Development Group LLC, said more information is needed about whether the warehouse could be made taller and what type of facade would be allowed.
“We would love to be in construction next year, but there’s a number of things that we’re still identifying,” Bonura said. “We don’t even have the full list of everything who has to approve this thing yet.”
The city, in press release issued several hours after morning event, said the portion of the project in the warehouse would “consist of commercial space on the first floor and a mix of housing and lodging on the other floors.”
The city also said some funding for the project will “be sought from a variety of local and state sources.”
Bonura stressed that even though the plan involves both public and private land, “it’s not two separate projects, it’s one project.”
Jordan said the original section of the warehouse was built in 1896 and had sections added as the Herzog business grew during the 20th century.
Noble said the proposed project evolved after the city hired architect Andrew Wright early this year to redevelop the municipal parking lot site.
“Andrew is not only an architect but someone who owns many properties Uptown,” including a building adjacent to the warehouse, Noble said. “So he has a pivotal interest in seeing Uptown be successful, and through that early work … it became clear to me that I found the developer that can take it to the next step.”
When the city hired Wright in January, Noble spoke of creating “a minimum of 200 public parking spaces … along with a combination of street-level commercial, retail and dining establishments with apartments or a hotel.”
If a hotel comes to fruition at the site, it will be part of a lodging boom in Uptown Kingston. Developer Charles Blaichman is in the process of creating “boutique” hotels on Wall Street and Pearl Street, and developer Neil Bender is expected to buy the Kingston school district’s Cioni Building on Crown Street and turn it into a hotel and spa.
In 2005, while the parking garage still was in use, the New Jersey-based Teicher Organization proposed building a 12-story, 214-unit condominium tower on the site, with commercial space and underground parking, but the plan was met with strong objections in the community and ultimately was pulled.

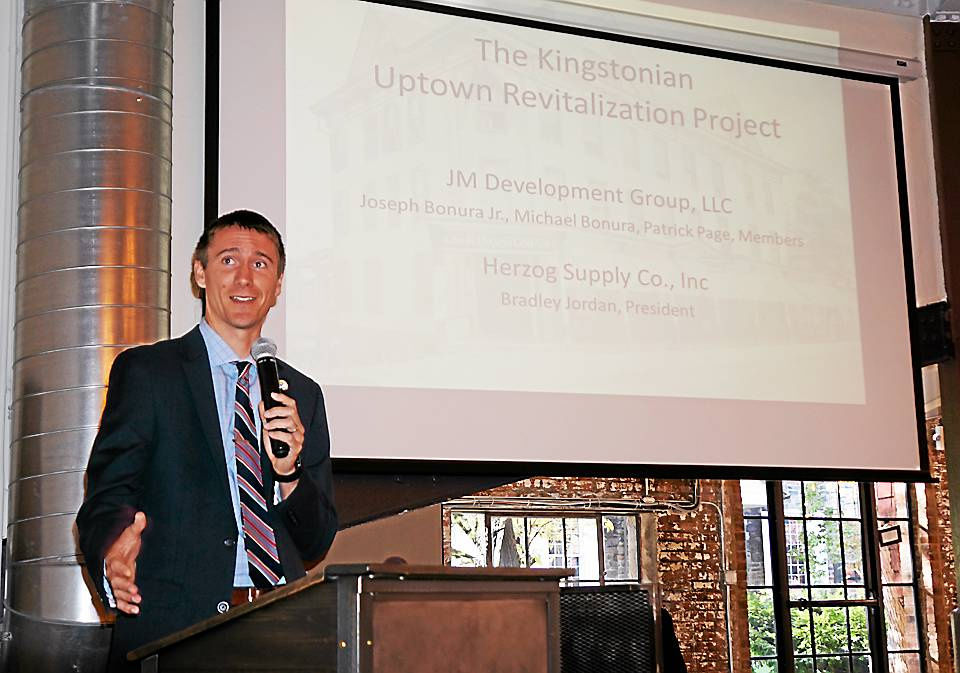
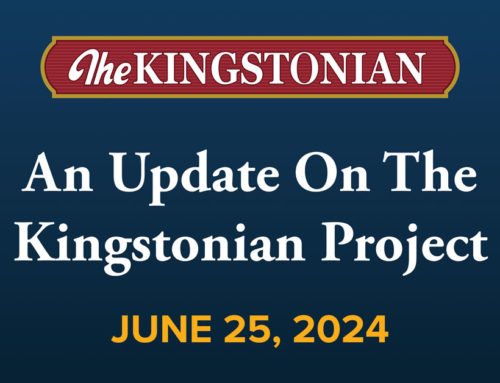
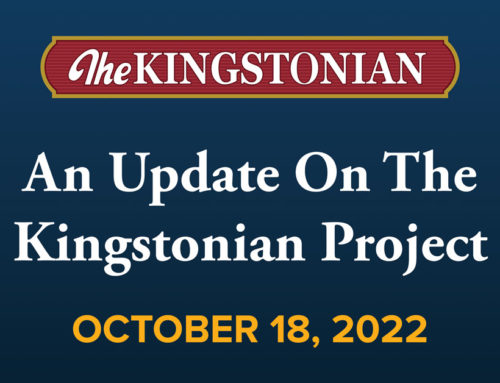
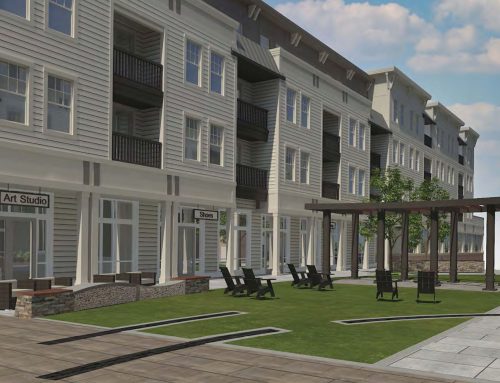
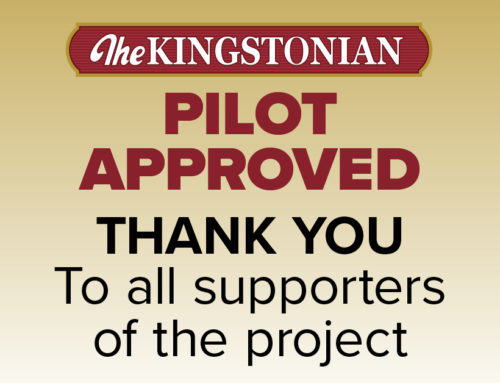
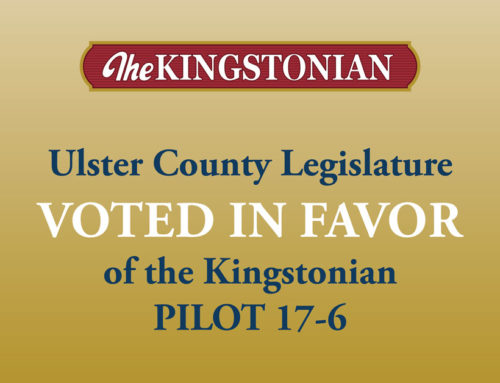
Leave A Comment
You must be logged in to post a comment.