KINGSTON, N.Y. — The developers of the proposed Kingstonian mixed-use project in Uptown hope to submit their plans to the city next month to begin the formal review and approval process.
Joseph Bonura Jr., of JM Development Group, walked the public through details of the project and answered questions during an informational meeting Tuesday evening at the Hudson Valley LGBTQ Community Center, just down the street from where the Kingstonian would be built.
He said the development team, which includes his group and Herzog Supply Co., hope to submit the plans in November and have a first meeting with the city Planning Board in December.
Members of the Planning Board and the city Planning Office were in the audience at Tuesday’s event.
Once approved, the project would take approximately 18 months to construct, Bonura said. He said the construction would include underground work on the sites at the corner of Fair and North Front streets, as well as demolition of some existing structures and the relocation of utilities.
The project would be constructed on the site of the city’s former parking garage and the property across Fair Street that currently is the location of a Herzog’s warehouse and the Uptown Grill diner.
The warehouse and the diner would be demolished.
“Our goal, we would love to … if we can make it through the approval process in time, start construction next year,” Bonura said. “It may be a year from now, or so, but we would love to start construction next year.”
The $52 million Kingstonian project is to feature an open-air public pedestrian plaza and an elevated handicapped-accessible walkway that would connect the new complex to Kingston Plaza, which is owned by Herzog Supply Co.
The project is expected to be the beneficiary of $3.8 million from the $10 million Downtown Revitalization Initiative grant awarded to Kingston by New York state, as well as other government funding. It also would rely on more than $46 million in private funding, Bonura said.
Bonura said of that private funding, $8 million would be cash from the developers, and the rest would be traditional financing. He added that the developers would be seeking a payment-in-lieu-of-taxes, or PILOT, agreement in order to pay for the parking structure planned at the site.
He said the details of that agreement still were being worked out.
The Kingstonian, first announced in September 2017, is to comprise 129 market-rate residential rental units, 8,000 square feet of commercial space, a 32-room hotel and 420 parking spaces, of which at least 250 would be for public use.
Bonura said the public parking would likely be available for $1.50 per hour, or $60 per month for a dedicated space in the garage.
“We need all those revenue sources in order to pay for this garage,” Bonura said. “It is expensive.”
The original Kingstonian Hotel building would be rebuilt as part of the project to maintain the historic character of the site, according to information from the developers.
Of the residential units, 76 would have one bedroom, 50 would have two bedrooms, and three would have three bedrooms.
Bonura said monthly rents would range from $1,350 for a one-bedroom to the $2,000s for the larger units. He said the apartment sizes would range from about 750 to 1,400 square feet.
Bonura said part of the rents would go to pay for the parking garage.
The commercial space is expected to be a mix of up to two restaurants, small retail shops, and possibly a bank along North Front Street and the new pedestrian plaza, the developers said.
Bonura said he was open to suggestions for businesses other than a bank if that’s what the community wants. He said the commercial space would rent for approximately $22 per square foot.
Kingstonian Project Fact Sheet by on Scribd

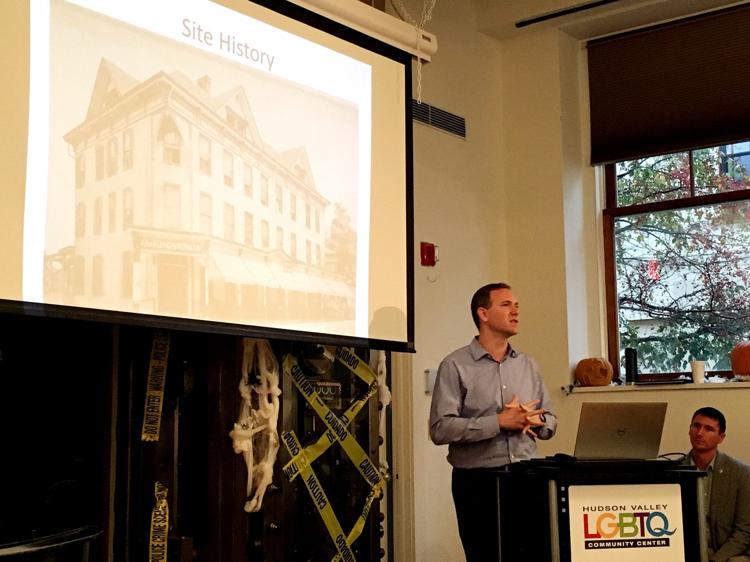
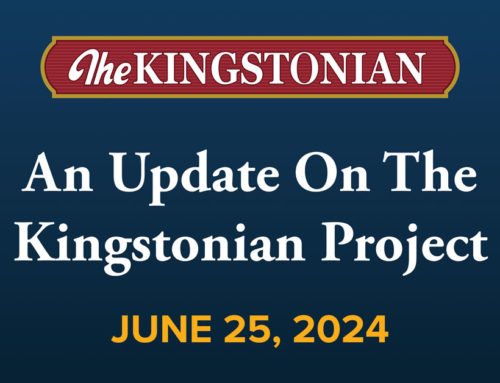
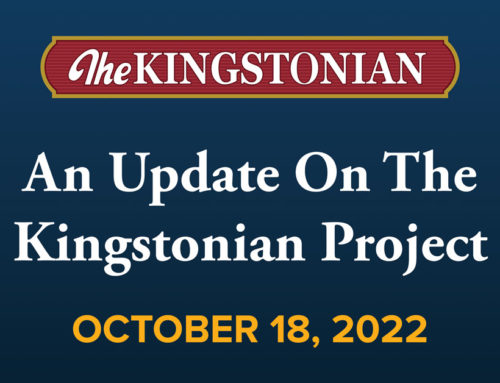
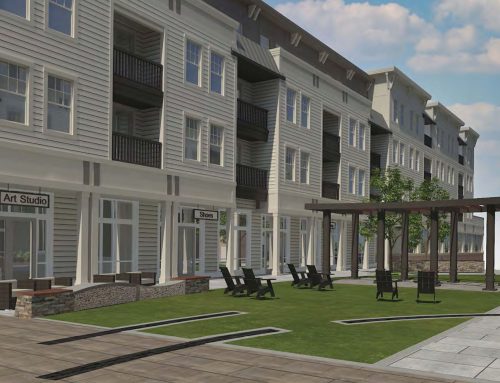
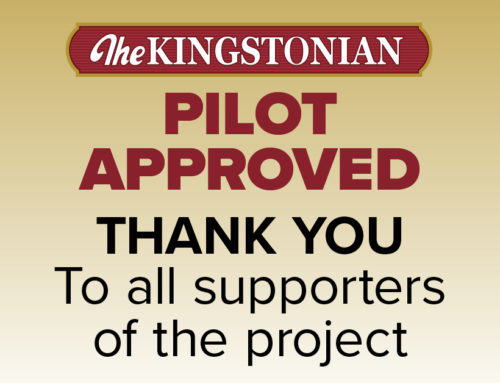
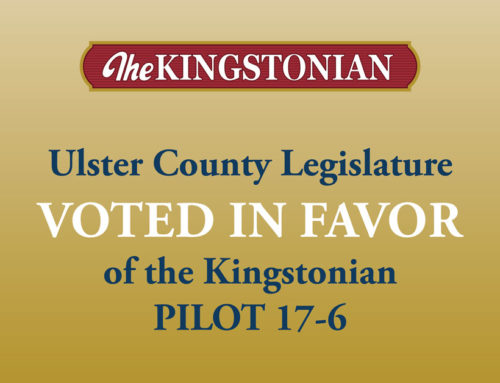
Leave A Comment
You must be logged in to post a comment.